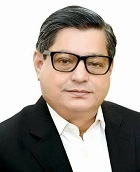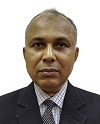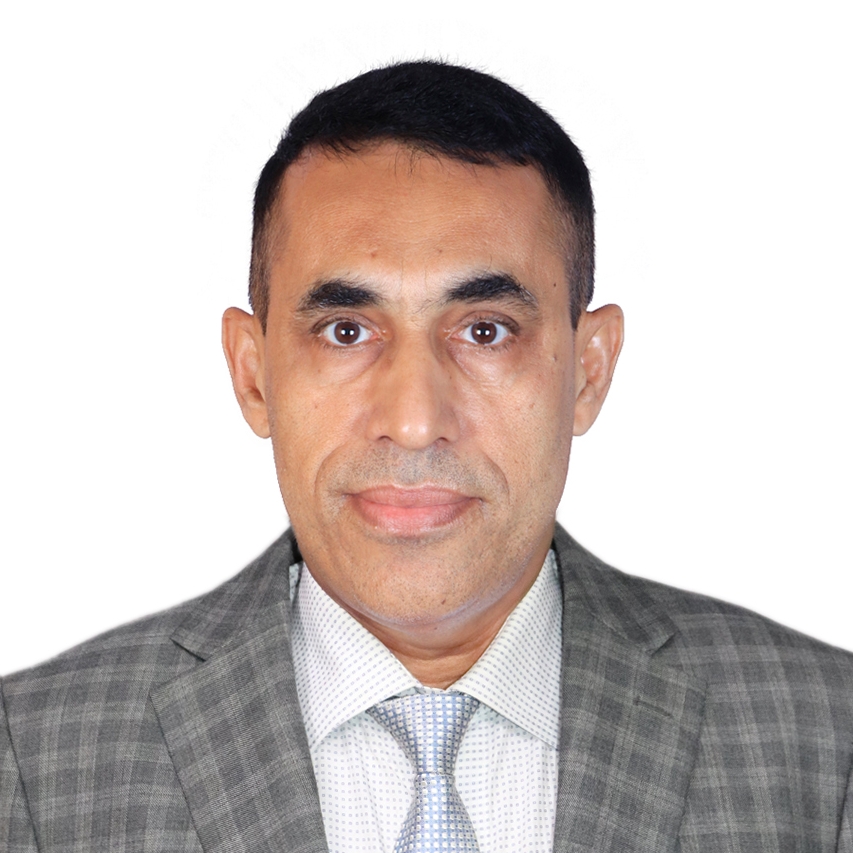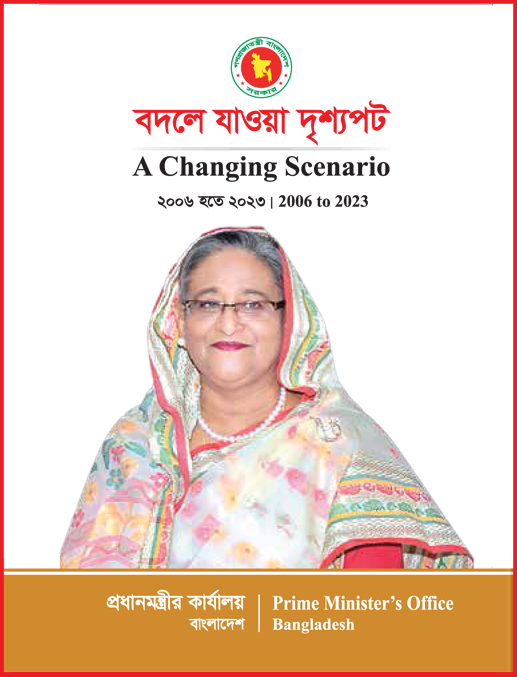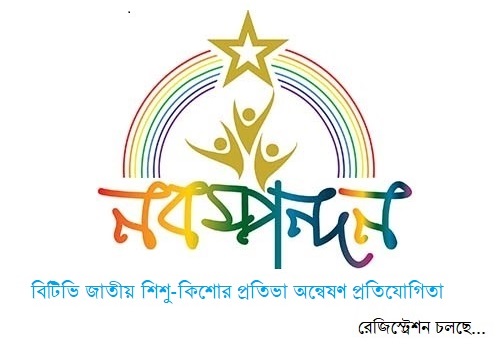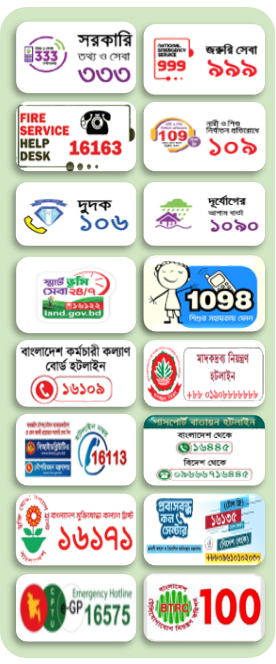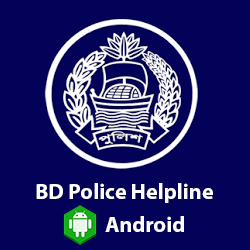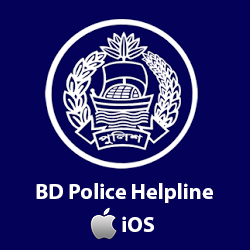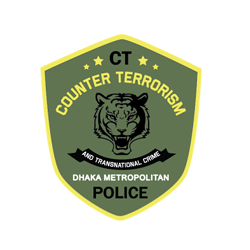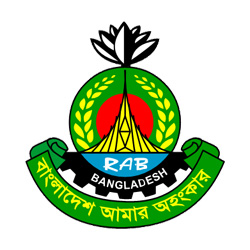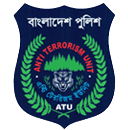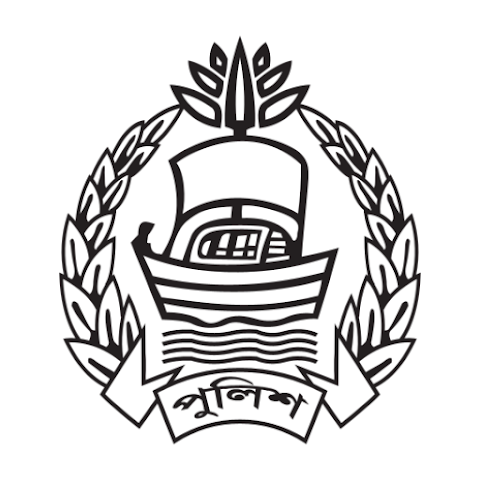উত্তরা এপার্টমেন্ট প্রকল্প
Background:
Dhaka Metropolitan city has now been turned into the busiest densely populated city. Large number of people reside permanently in Dhaka city for service, business and other purposes. The dwelling places required for these large number of people are very inadequate. As a result, the residential areas of Dhaka city are getting overcrowded and dirty day by day and creating unhealthy environment causing damage to the beauty of city. All these are because of mainly unplanned urbanization. It is possible to reduce the pressure of population of Dhaka is a great extent by developing Flats/Apartments as a permanent resident. Focusing the need of housing for lower and middle income group of people, as promised by the Hon’ble Prime Minister, the Ministry of Housing and Public Works takes initiative to build several multi-storied residential complexes around Dhaka city through planned urbanization.
This Project had been accepted categorically by ECNEC under Uttara 3rd Phase Project, RAJUK on 25th April, 2000. In line with the categorical acceptance a Development Project Proposal (DPP) for construction of around 22000 apartments for middle and lower income group of people at sector-18, Uttara, Dhaka has been recommended at inter-ministerial meeting at ministry of Housing and Public Works on 28th February, 2010.
Hon’ble Prime Minister has laid Foundation Stone of the Project on 21st April, 2010. DPP of the Project has been approved on 10th October, 2011. Project Duration: Nov/2011 to June/2016. It is the ever largest Planned Apartment Project in the country having 214.44 acres of land at Uttara 3rd Phrase Project, Sector-18, Uttara, Dhaka for Low and Middle Income group of people. Approximately 240 nos. 16 storied Apartment Building including one basement floor comprising about 20,160 nos flats were supposed to be constructed. The statistics of Building and flats as per approved DPP are as follows:
|
Block |
Flat Size |
Nos of Buildings |
Unit per Floor |
Total Flats |
|
Block 'A' |
Net : 1250 sft |
79 |
6 nos |
6636 |
|
Block 'B' |
Net : 1050 sft |
86 |
6 nos |
7224 |
|
Block 'C' |
Net : 850 sft |
75 |
6 nos |
6300 |
|
Total |
240 nos |
20,160 |
Project Cost : Tk. 903071.87 Lacs
Project Duration : November/2011 to June/2016.
Location of the Project:
'Uttara Apartment Project' is situated at sector 18 of Uttara 3rd Phrase Project covering Block 'A', 'B' & 'C'. The main approach is from Ashulia-Mirpur Flood Protection Embankment Road and Sonargaon Jonopath of Uttara Model Town. There is a plan in future, this project approach will be connected directly to the Jashim Uddin Road of Uttara Model Town. In addition, there are two stations of MRT (Central & South) within the range of walking distance of the project area.
Objective of the Project:
- To provide residential flats to the low and middle income group of people at an affordable price.
- To reduce the pressure of population in Dhaka city by creating opportunity of residence for the city dwellers.
- To maintain the balance of environment by proper urbanization.
- To reduce the existing acute problem of Housing.
- To expand civic facilities by urbanization of the area between Mirpur & Tongi gradually.
- Development of new township and expansion of economic facilities.
- To solve future housing demand.
Implementation of Block-A
Department of Architecture (DoA) and Public Works Department (PWD) have been responsible for preparing all designs and drawings of the project. According to their design, tenders were called in 2012 in a conventional manner for 79 nos 16-storied buildings of Block-A. It may be mentioned here that out of 79 buildings, 39 are under the responsibility of PWD for implementation. Due to the failure of the employed contractors and not achieving any visible progress for more than two years, all the contracts were cancelled in 2014. Subsequently, construction work of this block was started again in 2014 with the appointment of new contractors.
The Hon’ble Prime Minister Sheikh Hasina inaugurated the buildings of Block-A of the project through video conferencing on the 1st November, 2018.
Implementation of Block-B & C
A Memorandum of Understanding (MoU) was signed with the Special Envoy Office of Malaysian Government on October/2011 for implementing Block-B & C with Technical and Financial assistance in design-build-transfer mode. The methodology of construction was supposed to be Industrialized Building System (IBS) with aluminium formwork having shear wall framing technology. After being expired, a Revised MoU was signed on April/2014 making clear all financial arrangements. That is, “The Special Purpose Vehicle (SPV) assigned by Malaysian Government shall be solely responsible for the entire costs and expenses to the project in compliance of prevailing Rules and Standard Procedures of Bangladesh”.
In Malaysian offer, they propose net 1250 sft of flat size at Block-B and 1050 sft at Block-C instead of 1050 sft and 850 sft of respective blocks in approved DPP. That’s why DPP needs to be revised. Meanwhile, the project validity period was extended upto June/2018 without increasing cost. According to that 1st revision of DPP incorporating all necessary issues, such as: flat size, procurement mode (G to G) of Block-‘B’ & ‘C’ and duration of the project was sent to Ministry for approval from ECNEC.
The RDPP(1st) of the project, for implementation in the period from November/2011 to December/2020, was approved by Hon’ble Prime Minister on 31 October 2017, subject to compliance with the following condition:
“In revised project proposal, construction of 850sft flat size should be included instead of 1050sft in Block-‘C’”.
To comply above condition, necessary data and information are included in RDPP and after detailed examination, it has got approved from Ministry of Planning on April/2018. The statistics of Buildings and flats as per approved RDPP are as follows:
|
Block |
Flat Size |
Nos of Buildings |
Unit per Floor |
Total Flats |
|
Block 'A' |
Net : 1276 sft Gross : 1654 sft |
79 |
6 nos |
6636 |
|
Block 'B' |
Net : 1250 sft Gross : 1641 sft |
52 |
6 nos |
4368 |
|
Block 'C' |
Net : 850 sft Gross : 1220 sft |
52 |
6 nos |
4368 |
|
Total |
183 nos |
15,372 |
Project Cost : Tk. 1058628.29 Lacs
Project Duration : November/2011 to December/2020
November/2011 to June/2022 (Time extended without increasing cost).
Design & Supervision:
- Sub-Soil investigation has been done by Housing and Building Research Institute and structural design done by Public Works Department considering all earthquake risk parameter in this region according to the guidelines of Bangladesh National Building Code (BNBC).
- Considering the modern architectural concept, Department of Architecture (DOA) has prepared the detail Architectural Design.
- Experienced engineers of RAJUK & PWD are supervising the project ensuring the quality of construction work.
Project Facilities:
a) Approximately 55% of the land area of the entire project has been kept open for playgrounds, parks, greeneries, roads etc.
- There are one primary school, one high school, one central mosque, convention halls, commercial spaces, super shops, showrooms and kitchen market in each block.
- Sewage Treatment Plant (STP) has already been provided in each building and in some cases for each cluster for Block-A.
- All services lines (Water Supply, Electricity, Cable TV, Telephone, Internet etc) will run through underground.
- Rain Water Harvesting System has been provided in each building for Car washing, Gardening & Ground Recharging.
- 5-Deep Tube Wells have been installed in project area (Block-A) for ensuring water supply.
- There are sufficient parking facilities in this project area.
- 12 Bio-digester Plants have already been set up for Solid Waste Management at Block-A.
- Supply of LP Gas has been ensured through pipe lines by installing cylinder bank in reticulated system.
Facilities Inside the Building & Apartment:
- In the ground floor of every building there are multi-purpose hall, guard room, reception lobby, driver’s waiting room, toilet etc.
- Parking facilities in ground floor and basement floor.
- In each building there is one main stair and two fire stairs.
- Two 20 persons capacity Lifts, 250KVA generator and 800 KVA sub-station in each building.
- 600mm×600mm mirror polished tiles in apartment floor, decorated wall tiles, high quality local glazed porcelain commode, glazed porcelain basin and qualitative other sanitary accessories in all toilets.
- Best quality marble in the reception lift lobby in the ground floor and 600mm×600mm mirror polished tiles for other floor area such as lift lobby, Corridor, passages of each building.
- Plastic paint in internal wall and weather coat paint in outside wall.
- Teak-Chambal wood for all door-frames, ornament Teak wood main entry door shutter, solid particle veneer flush door shutter for bed rooms and teak solid plain door shutter for toilet & verandah.
- High quality aluminum for sliding window.
- Glazed wall tiles and Granite working top in kitchen
Current Progress:
- Block-A : Construction works of 79 Nos. 16 Storied Building at Block-A is almost completed. 6636 nos. flats of this block are being handed over to the allottee gradually. Below chart is the Flat ID given statistics:
|
Sl No. |
Date : Flat ID Given |
Total Flats |
|
1. |
September/2017 |
837 nos |
|
2. |
January/2018 |
2621 nos |
|
3. |
March/2019 |
797 nos |
|
4. |
November/2020 |
306 nos |
|
5. |
September/2021 |
647 nos |
|
Total = |
5208 Nos |
|
- Block-B & C : Construction of 8736 no flats in 104 nos 16-storied building in Block-B (52 nos building of 1250 sft flat) and Block-C (52 nos building of 850 sft flat) of this project is under process on G to G basis with the Government of Malaysia with their financial and Technical assistance. Unfortunately, Government of Malaysia has not shown their further sincere interest, its activities are cancelled at this moment. The initiatives are being taken for engaging consultant for preparation of detailed drawings and designs of these two blocks.
- Utility Connection:
- Dhaka WASA has already been completed the installation of Deep Tube Well and Water supply pipe networking for Block-A. House hold connection has also been done for 73 buildings.
- Natural Gas supply is off as government order. As such LP Gas is being provided through MS pipe in reticulated system installing Cylinder Bank.
- DESCO has already been provided electricity through 11KV Ring Main Unit in the project.
.jpg)

.jpg)

